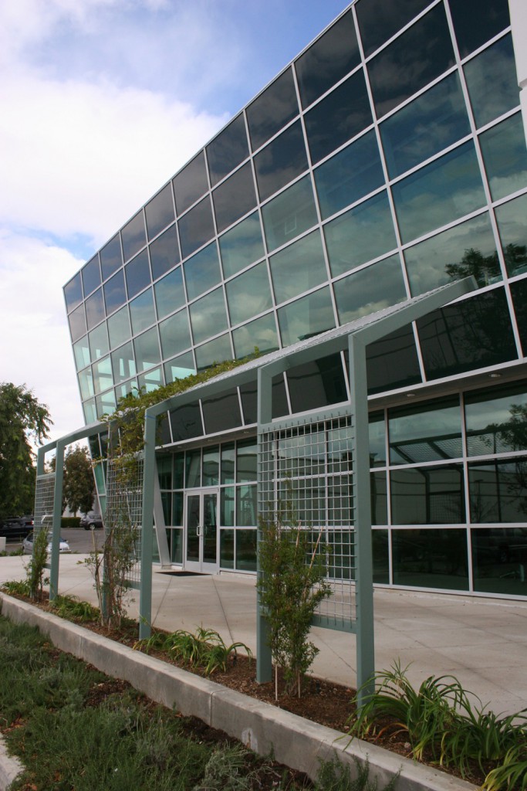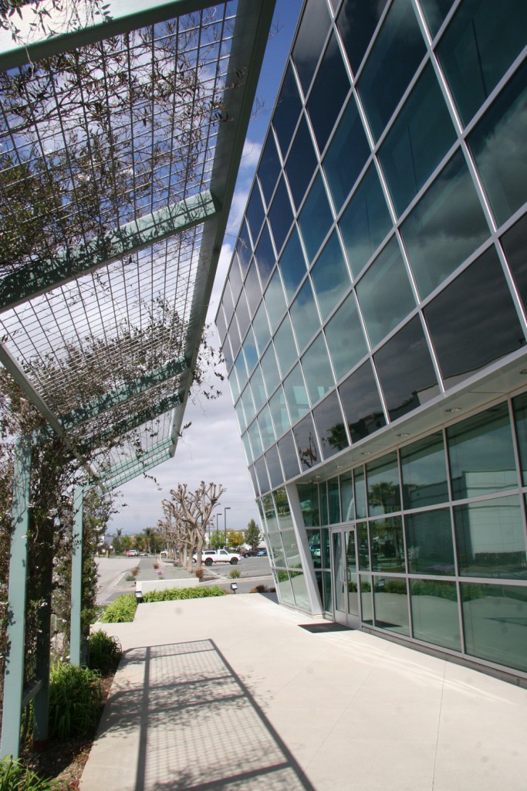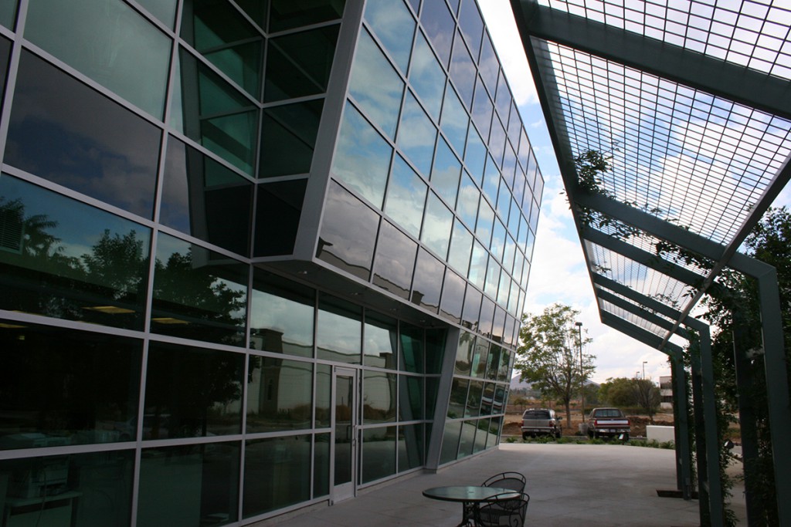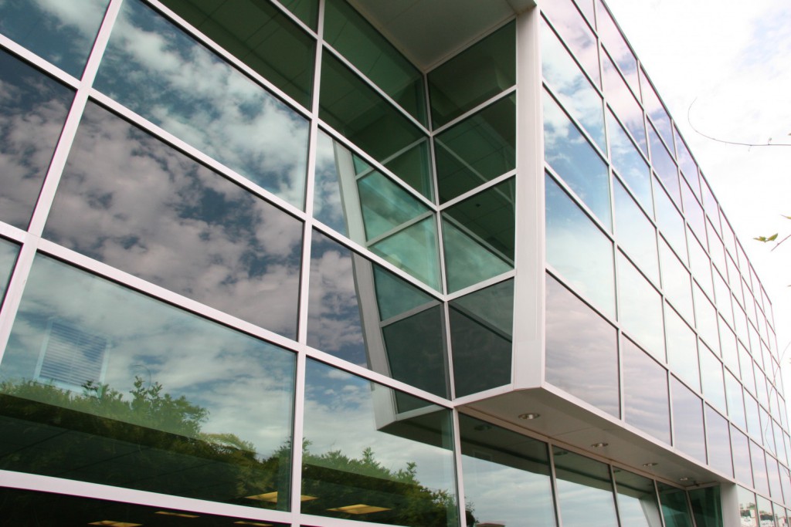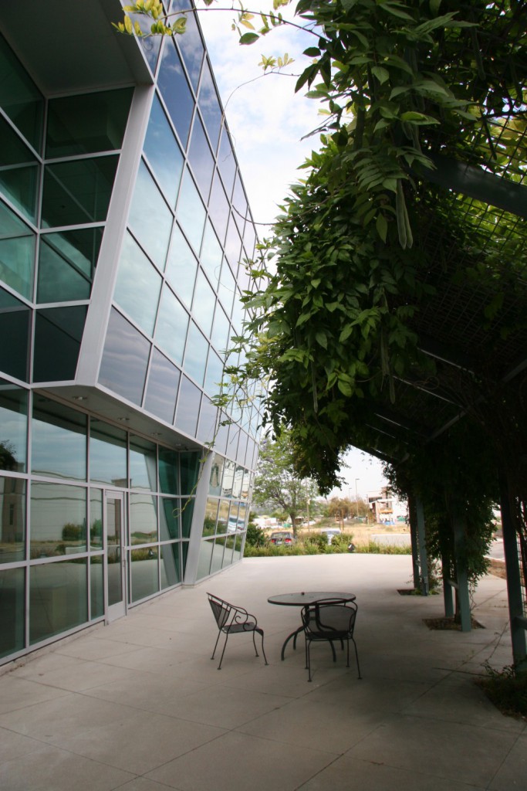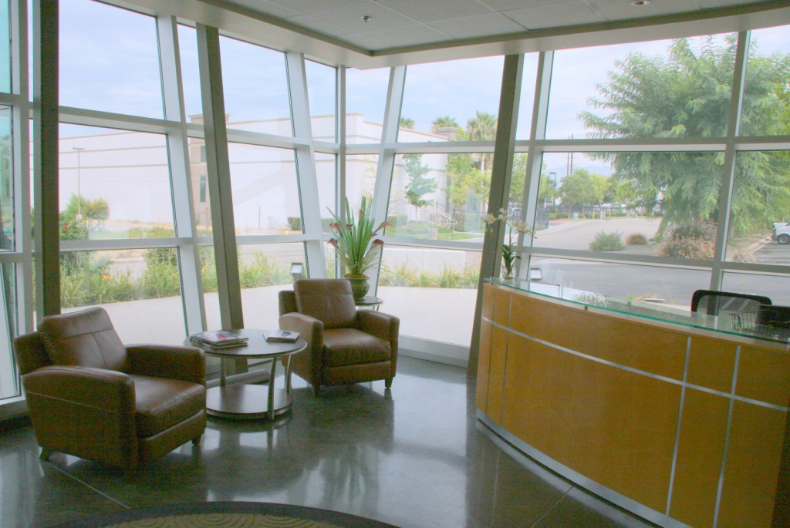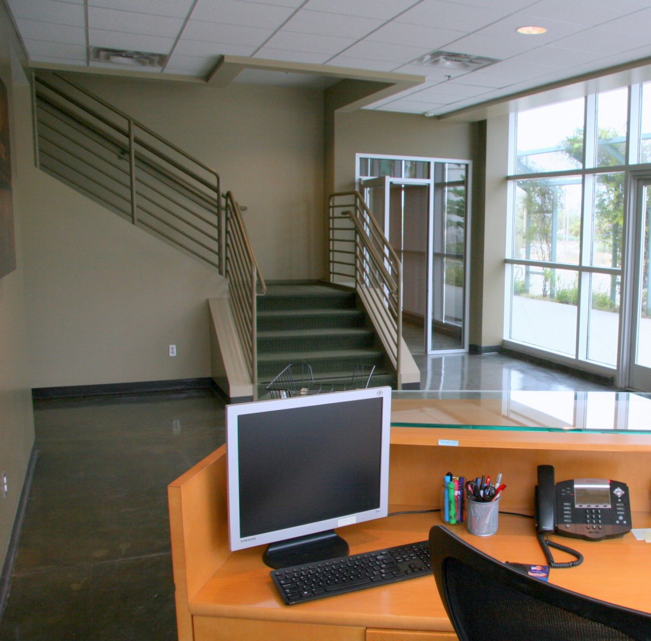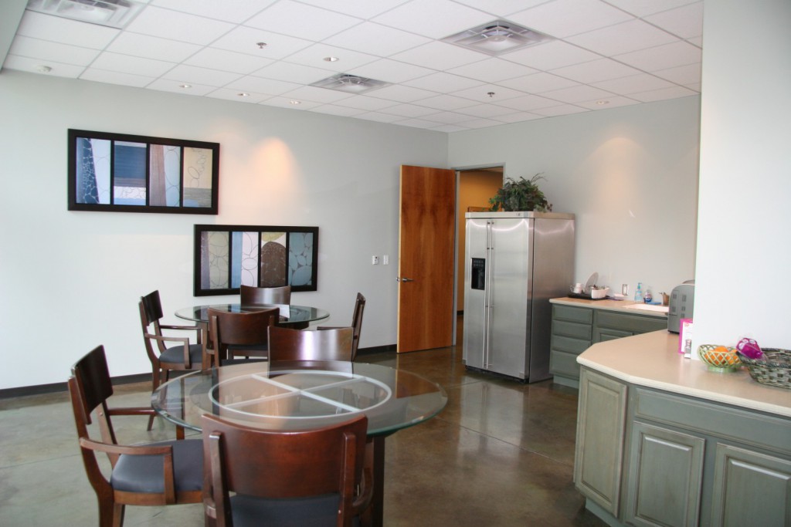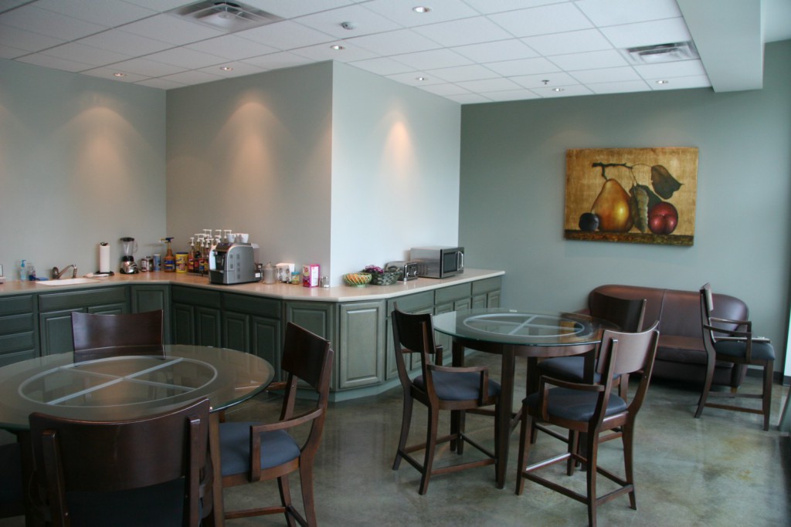Master's Electric
Riverside
This office headquarters and warehouse facility is dominated by a dramatic entry facade with strong sloping glass elements. A tilt-up concrete structure, with clean, crisp contemporary styling, it includes a walled-in service yard for future expansion. The 5,000 square foot office and 35,000 square foot warehouse were constructed for $1.5 million.


