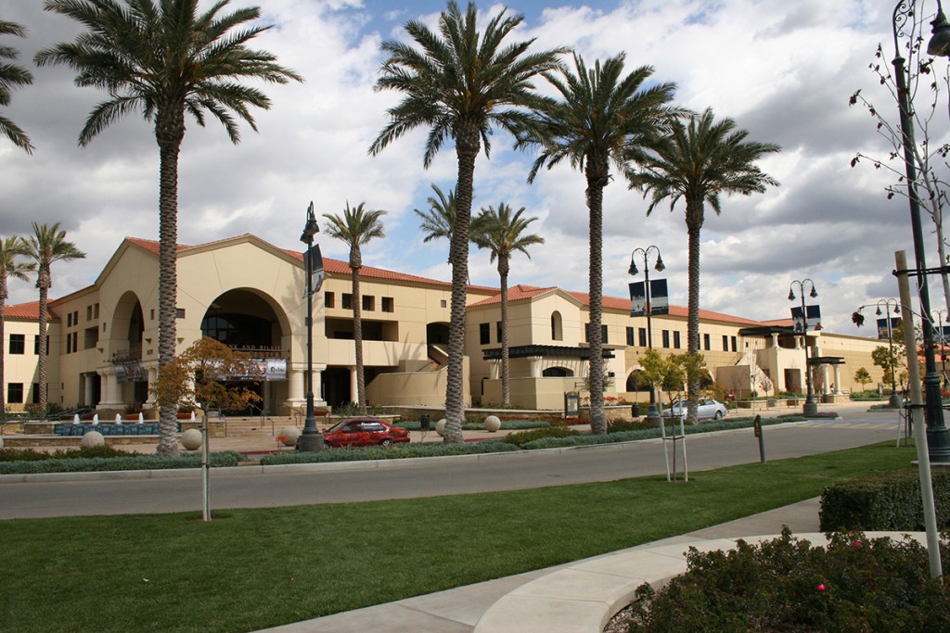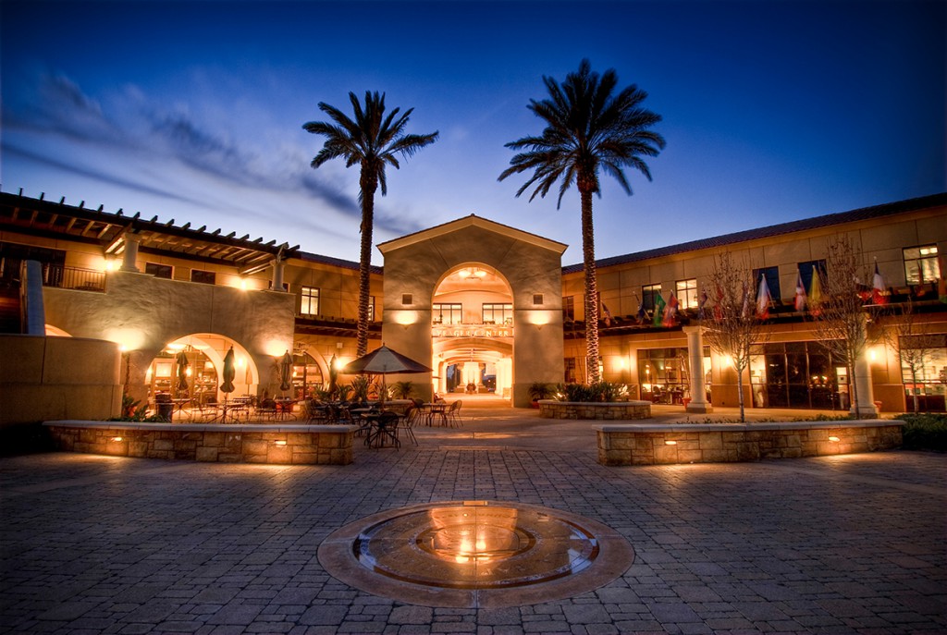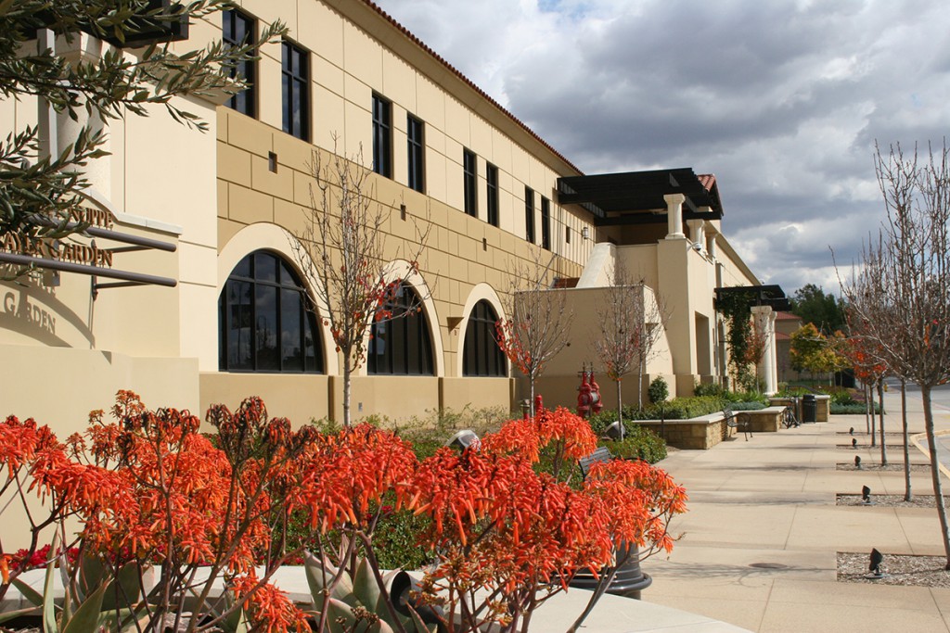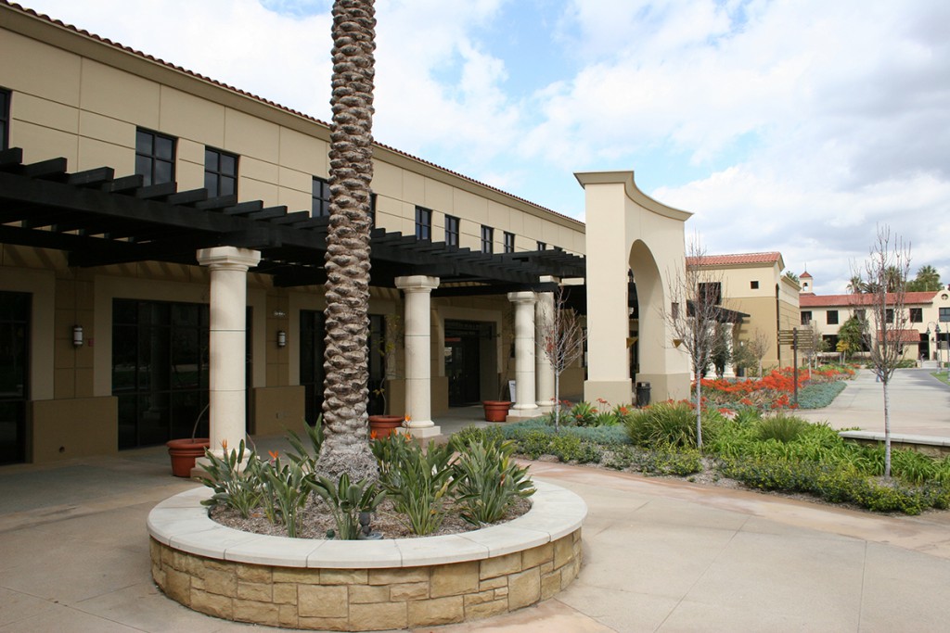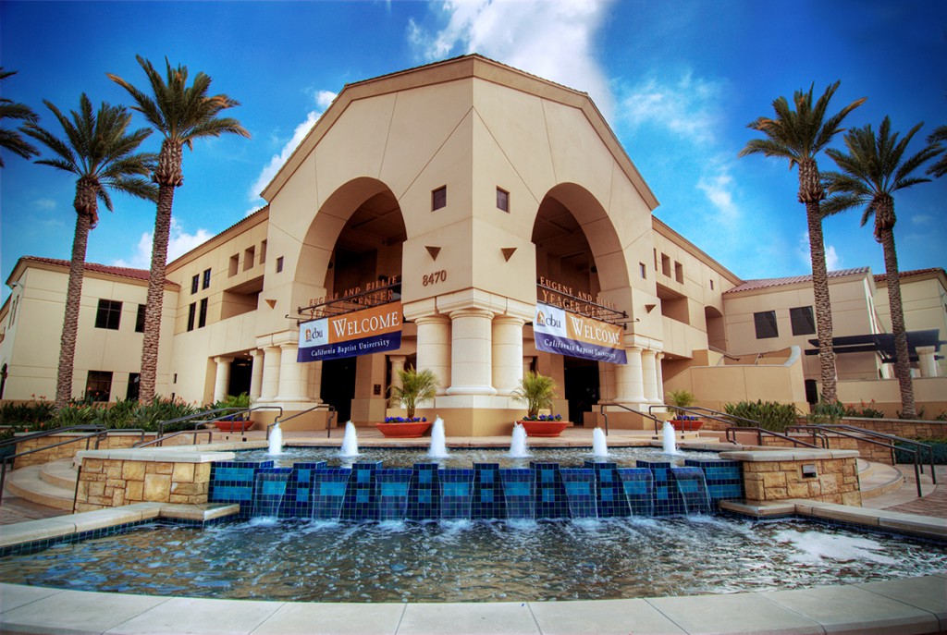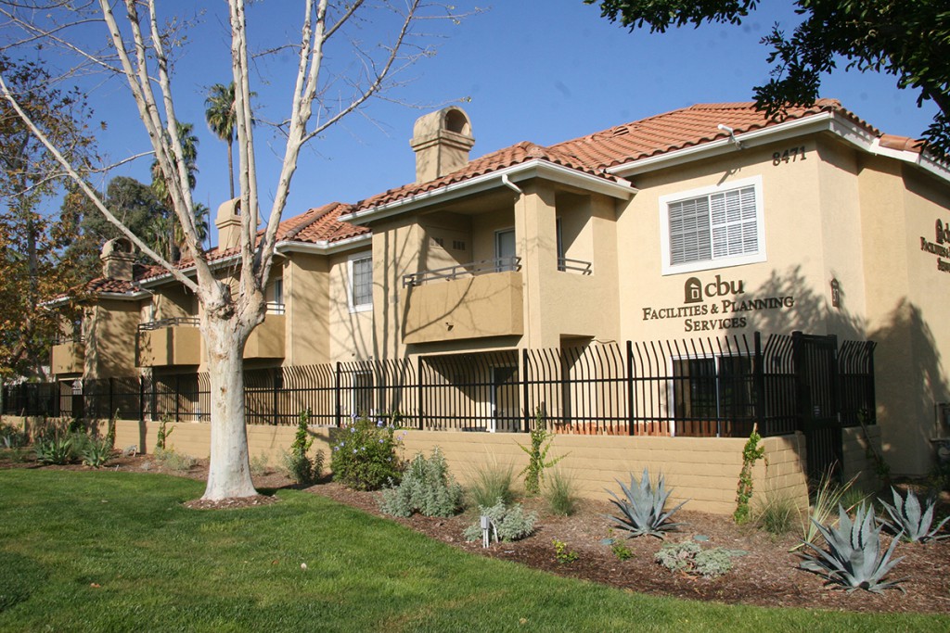California Baptist University — Various Projects
Riverside
California Baptist University, Lancer Palms Office Conversion, Riverside
The existing two story, ten-unit, residential apartment complex was converted into new offices for the Human Resources and Facilities & Planning Departments. The site incorporates a new photovoltaic solar canopy to assist in power reductions for the facility. Completed in summer 2013 at a cost of $300,000.
California Baptist University Office/Classroom Tenant Improvement Conversions
Various tenant improvement projects at University-owned off-campus/satellite retail and residential locations include the mechanical/electrical and structural upgrades that the new layouts dictated. ADA handicapped accessibility issues were addressed for each location. Projects include the Men’s Wrestling Facility, a Student Postal/Shipping Center, Science and Engineering Classrooms, Student Housing Administration Offices and Classroom facilities and the CBU On-line Studies Department.
California Baptist University, The Point Office Conversion
The existing two story, six-unit, 5,500 square foot residential apartment complex was converted into new offices to accommodate the needs of the Wrestling Department and other campus organizations. The building was redesigned into a contemporary Mediterranean style to match the architectural concept of the main campus. The facility will be completed in late summer 2015 at a cost of $800,000.
California Baptist University Yeager Center, Riverside
The campus originally had a small college character. To meet the needs of the expanding enrollment, the challenge was to give the campus an “international university” image. Master planning for the site design involved concepts for new parking lots, new campus entrance features, new drainage control elements, exterior student gathering/assembly areas, etc. The 100,000 square foot Eugene and Billie Yeager Center, which nearly doubled CBU’s classroom space, included the registration/enrollment services, classrooms, computer labs, offices, meeting rooms, cafeteria, bookstore/café, student services and prayer chapel and prayer garden.


